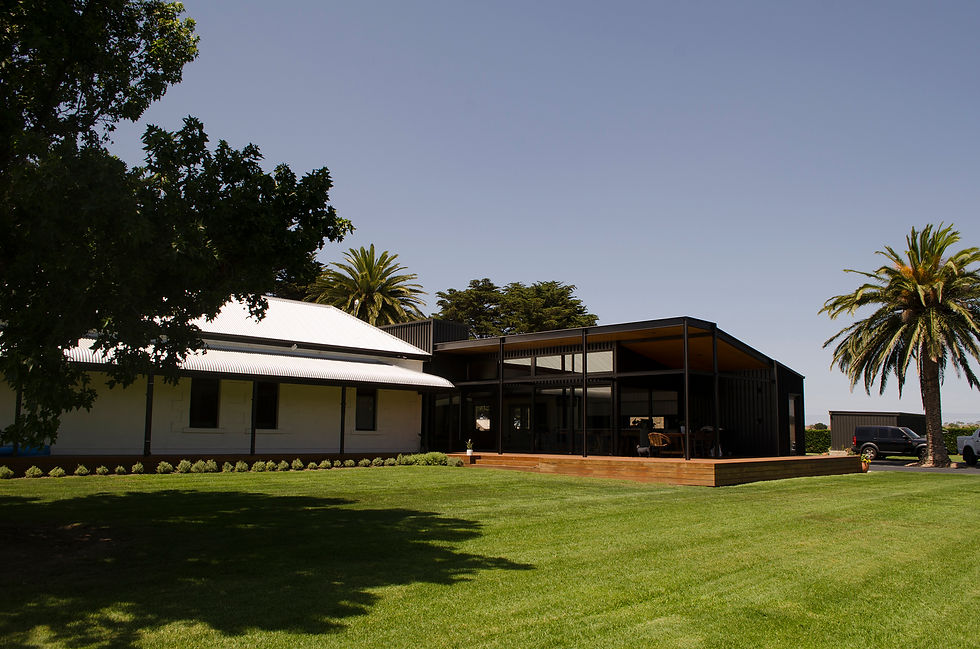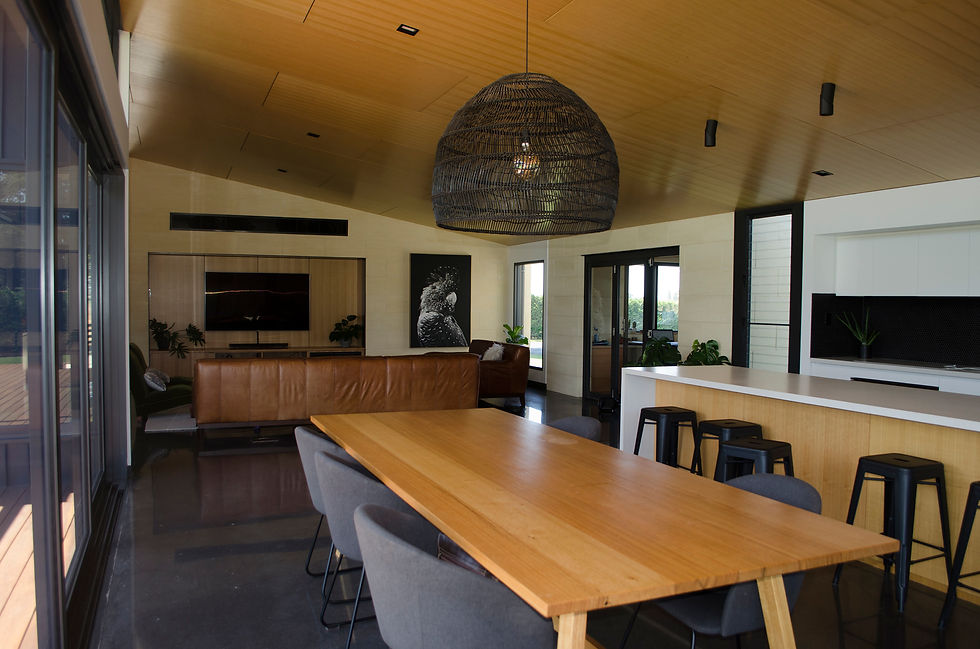



RYAN + LAUREN'S HOUSE
We have been engaged to build a new extension to a stunning limestone farmhouse in Mount Gambier.
Set on a 40 Acre rural property the client’s have requested a light filled open living space that creates a better connection to the surrounding landscape than the current farmhouse offers.
We have created a bold extension that acts as a counterpoint to the existing house, orientating a new pavilion with its long elevation to the north and south, allows us to open up the northern facade to a protected lawn area. A pop up veranda announces itself as the entrance to visitors and carries you into a new pavilion sitting next to the existing house right through to the outside entertaining area. A series of high level windows bring light into the old part of the house.
The cross axis is strongly articulated with exposed structure and materiality. Designed in striking black painted steel, the new pop up veranda is a contemporary reference to the existing houses wrap around veranda, and is a lightweight counterpoint to the white limestone of the existing house.
Inside the existing house we will restore the existing bedrooms and create a new ensuite to the master bedroom and new bathroom to replace the old kitchen.
Select views over the expansive property are enhanced by punched through windows in the southern limestone facade.
Internally we have created a flowing living, kitchen dining experience, completely open and clad in warm natural timber, perfect for entertaining, and allowing a growing family to be more connected.